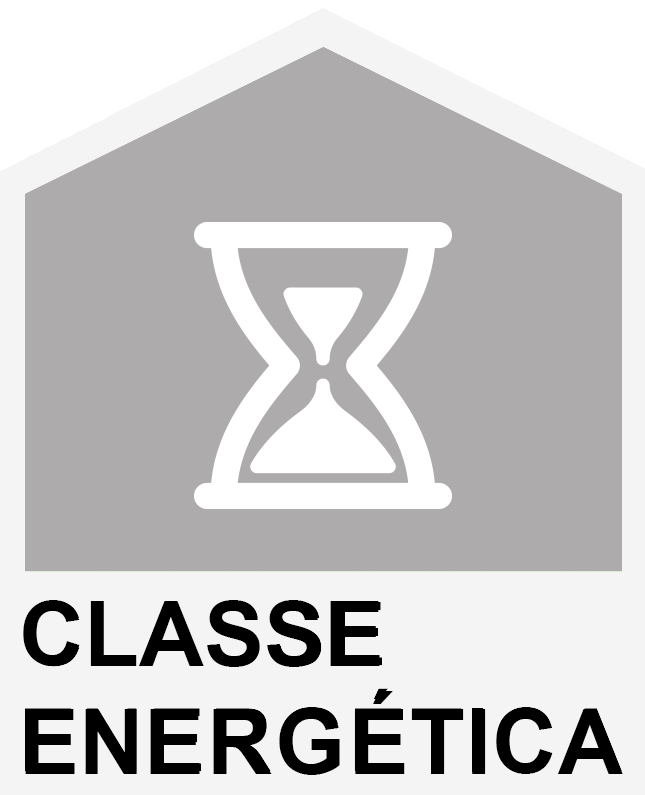Zweifamilienhaus zum Verkauf in Boliqueime Grundstück 3550m2
REF: BRV-878
Verkaufspreis
1 150 000 €
Währungsrechner
4
2
108m2
3550m2
Zweifamilienhaus zum Verkauf in Boliqueime Grundstück 3550m2
Zweifamilienhaus zum Verkauf in Boliqueime, auf einem Grundstück von 3550 mit Swimmingpool und mehreren Obstbäumen.Es verfügt über zwei Etagen, die unabhängig voneinander oder nicht genutzt werden können.
Im Erdgeschoss hat es zwei Fronten und besteht aus Eingangshalle, großem Wohn- und Esszimmer mit Ausgang zur Terrasse/Terrasse, ausgestatteter Küche mit Essbereich und Waschküche, zwei großen Schlafzimmern und einem kompletten Badezimmer.
Im Obergeschoss gibt es derzeit eine Verbindung von innen und außen, und es hat genau die gleiche Aufteilung wie das Erdgeschoss.
Es verfügt über einen weiteren, unabhängigen Anbau im Erdgeschoss, der als Abstellraum dient und in ein Büro oder ein Spielzimmer umgewandelt werden kann.
Draußen gibt es einen Steinpool, eine Terrasse, einen Garten und ein Grundstück mit mehreren Obstbäumen.
Die Villa verfügt über Wasseranschluss, Zisterne, Klärgrube und ist mit allen Anschlüssen ausgestattet, um bei Bedarf unabhängige Zähler zu haben.
Eigenschaften
- Kaminofen
- Einbauküche
- In der Nähe befinden sich: Flughafen, Gebirge, Strand, Eikaufsmöglichkeiten, Restaurants, Stadt, Offenes Feld, Krankenhaus, Apotheke, Öffentliche Verkehrsmittel
- Garten
- Baujahr : 1988
- Etagen: 2
- Waschraum
- Blick: Landblick, Bergblick, Blick auf den Garten
- Doppelverglasung
- Zisterne
- Sickergrube
- ruhige Lage
- Zentrale Lage
- : 10km
- Zugänglichkeit \ Nähe: Flughafen 30 min entfernt, Geschäftsanlage, Restaurante, Stadt nähe, Berge, touristische Gegend
- Ungestörter Ausblick
- Energie ausweis: im Verlauf
- Orientação solar: Sul, Este
- Leitungswasser
- Balkon
- Wasser: Hauptnetz, Bohrloch
- Gas: Andere
- Komplett eingezäunt
Cláudia Oliveira

(Nationaler Mobilfunknetzanruf)
claudia.oliveira@bravaproperties.com
Mehr wissen
































































